|
_____________
Strategic Development
Planning
Urban Design
Architecture
Landscape
Tourism
_____________
|
|
Building Design
Our approach to building design begins with the idea of harmonising art forms with function and technology, developed from a shared vision and exclusively coordinated to satisfy our client's needs. In reconciling social, commercial needs and design objectives Shankland Cox is able to draw from its full range of disciplines to ensure the optimal design solution is implemented.
|
Goods Transfer Station, King Abdullah Financial District, Saudi Arabia
Client: Rayadah Investment Company (RIC) |
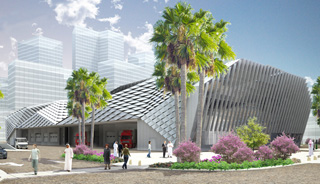
|
|
The Goods Transfer station is an innovative
concept to provide security to the Financial
Centre. This facility has a floor space of
4,800m2 on a site of 6,122m2. The building
form express the most efficient space
organization for the purpose of receiving
goods and distribute them timely in small
delivery vans to other buildings within the
King Abdullah Financial District. The building
is visible from the main roads approaching
the Financial District so the building needs
to express it form in a very clear manner.
The proposed wall cladding allows natural
lighting to infiltrated into the internal space
and provide a good working environment.
The Goods Transfer Station is in two levels
for transfer of goods from large vehicles
to smaller delivery vehicles Strict security
vigilance and CCTV have been installed
for monitoring the entire area for security
purposes.
Such security includes ID badge and access
control, metal detectors, alarm system link
to local security authority and a professional
security team. Additionally a centralised
ventilation and lighting system, emergency
power supply and wireless infrastructure
enabling radio frequency data transmission
and GPS are essential design components.
|
Major Performance Venue and Water Amphitheatre,
West Kowloon Cultural District, Hong Kong
Client: Private Consortium
|
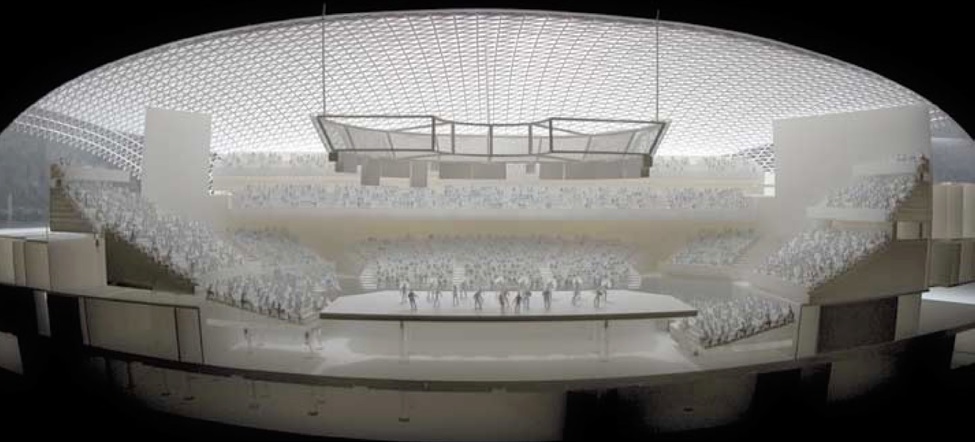
|
|
Shankland Cox was appointed by a
large private development consortium
to develop the function and facilities for
the development of a major performance
Venue and Water Amphitheatre as
part of central facilities for the Hong
Kong West Kowloon Cultural District.
It includes a performance venue
for major shows with 10,000 seats
featuring a broad range of entertainment
programmes, such as concerts, family
shows, award presentations sport
events and conferences. Shankland Cox
established the functional requirement
and conceptual plans for these facilities. |
Zayed University, Dubai, UAE
|
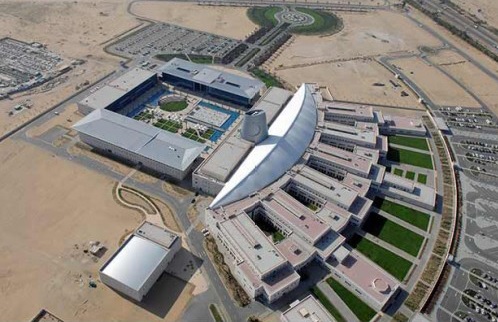
|
|
Shankland Cox are responsible for
designing the engineering services for
the complex, which is to be implemented
on a clear site at Ruwaya'a, in southwest
Dubai at an important road interchange.
Shankland Cox determined the
requirements, ranging from appearance,
functionality, space programming, to the
need for the most exacting international
standards, in order to ensure a fully
functional and comfortable learning
environment. |
National Corporation for Tourism and Hotels, Abu Dhabi, UAE
|
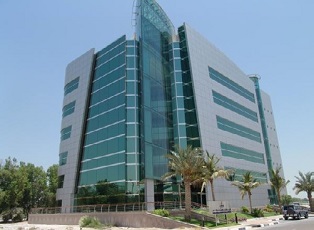
|
|
Shankland Cox were commissioned to
design the new headquarter development
which consisted of an 8 storey building
with a full height atrium space placed on
the diagonal to form an entrance to the
building. Comprehensive architecture
and project management was provided. |
Al Ain Souk, Al Ain, UAE
|
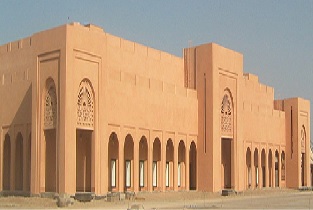
|
|
The Al Ain Souk, due to open soon, will
be a unique shopping experience for
residents and tourists alike. Shankland
Cox won an international competition to
build a new souk complex in sympathy
with the tradition and culture of the
region. In addition to this, Shankland Cox
also carried out market research and
studied the shopping habits to determine
the retail development space. |
Hammersmith Interchange and commercial development, London, United Kingdom
Client: London Transport Executive
|
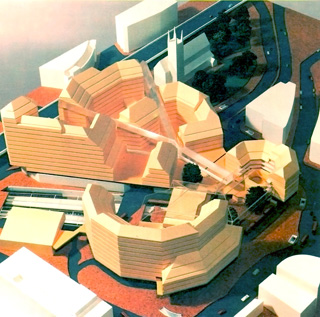
|
|
Shankland Cox was commissioned to
prepare a preliminary design scheme
for the site in the centre of Hammersmith
which is the hub of bus and underground
railway services in this part of London.
It was subsequently retained by LTE
to advise on its implementation and
to negotiate with the various statutory
authorities concerned.
The proposed redevelopment consists
of a public concourse, with a transport
interchange below and offices and
shops above. The area is bounded by
several streets forming a very large
traffic island. Particular emphasis was
placed on pedestrian access; a high
level walk-way system was designed to
link the concourse to the main shopping
precinct in King Street; additional
connections have also been planned to
the International Hotel across the road
and other centres of activity in the streets
surrounding the site.
|
Sha Tau Kok Residential Development, Hong Kong
Client: Hong Kong Housing Society
|
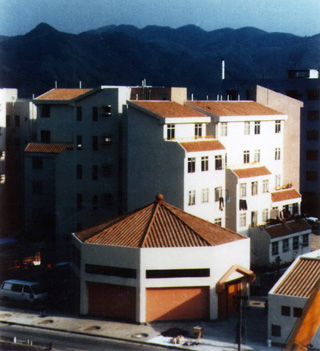
|
|
Shankland Cox was commissioned to
design a large housing scheme at Sha
Tau Kok township which is divided by
the border between Hong Kong and the
People's Republic of China. The housing
scheme forms part of the redevelopment
proposals for Sha Tau Kok which aim
to replace the squatter community and
upgrade the area by the introduction
of new infrastructure and community
facilities.
The redevelopment proposals were
made as result of planning studies
undertaken by Shankland Cox earlier
on. The housing scheme consist of 673
dwellings for a population of 3900 on
a 3.55 hectare site and includes local
community facilities, a town square,
shops, children's play areas and a
kindergarden. There are four basic flat
types proposed in the development that
have been arranged in different mixes
in each of the blocks. The development
rises to six levels with shared staircases
access to three units per floor. Each
of the dwellings looks into discrete
landscaped courts including parking
enclosed by the building. The far eastern
end the residential blocks are curved
in the form of a crescent to follow the
road configuration forming a square
including shops at ground level. The
structural design is based on reinforced
concrete cross wall construction on piled
foundations.
|
Mount Pleasant, Bracknell New Town,
Berkshire
Client: Private
|
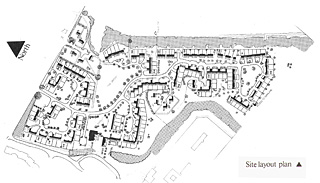
|
|
Shankland Cox was commissioned to
design a residential scheme closer to
the centre of the New town, to meet
the needs of single people, particularly
the young and mobile. It contains 180
dwellings. Because of the shape and
orientation of the site the scheme is in
the form of a continuous three storey
building moulded to follow the footpath
to the station and the town centre. Each
of the dwellings looks on to one of the
large south-facing landscaped courts
enclosed by the building. Car parking is
kept to the north side and is arranged
in open hard-standing. Access to the
dwellings is by staircases serving six
units. Public access is limited to ground
level. Construction is of brick with
reinforced concrete floors and slate roof.
|
La Grande Motte, France
Client: Private
|
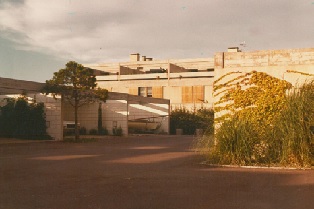
|
|
Shankland Cox was commissioned to
design a scheme of holiday dwellings
at la Grande Motte one of the first
new tourist towns on the Languedoc-
Rousillon coast. The total site to the east
of the centre and near the beach total 6
Ha providing a capacity of 342 dwellings.
It consist of single storey houses, mostly
with one bedroom, two storey three
bedroom houses and a three storey
block of interlocking two bedroom
maissonettes, the lower ones having
a private garden and the upper ones a
terrace over the lower dwelling. Each
home has a car port for two vehicles and
a private walled garden with access to
a well landscaped pedestrian walkway.
A feature of the scheme is the planting
on each side of the main roadway which
serves the short cul-de-sac.
|
Industrial Estates at Mecca, Qasim and Hofuf, Saudi Arabia
Client: Ministry of Industry and Electricity
|
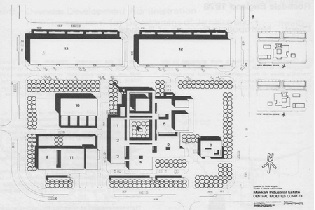
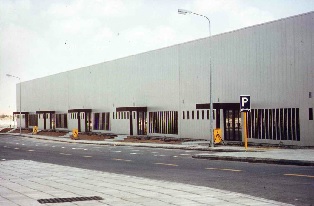
|
|
Shankland Cox in association with
a consortium of British and Egyptian
consultants, prepared Master Plans
for the development of three industrial
estates in the Kingdom of Saudi Arabia.
Two of the estates were 150 hectares
and the third was 75 hectares.
Market demand studies were conducted
in order to estimate the likely quantity and
composition of industrial development at
each of the three estates. The results
of the market study were analyzed and
a range of building plots were devised
compatible with the identified demand.
The Master Plans drew together the
conclusions of the various base studies,
the principal elements of which were
namely the allocation principles for
individual industries; engineering
infrastructure requirements and layout
and industrial management principles.
The final stages of the project involved
refining the Master Plans and the
preparation of detailed architectural
designs for advanced factories and
central services buildings. The market
studies had identified a significant
number of potential small land demands
for 1000 square metres to 2000 square
metres and it was considered that
in these cases advance premises
would be appropriate. On this basis
it was proposed that a number of
advanced factories be built, capable of
accommodating small scale industrial
enterprise. These units form part of
the initial phase of development of the
estates, and these advanced factories
will tend to set a standard which all
the industrialists may be encouraged
to follow:
Due to the diverse nature of activities
and functions within the estates a
central facilities complex was proposed
comprising of an administrative block,
health centre, recreation centre, bank,
shops, visitors lodge, police station,
telephone exchange, maintenance
garage and workshop.
|
|












